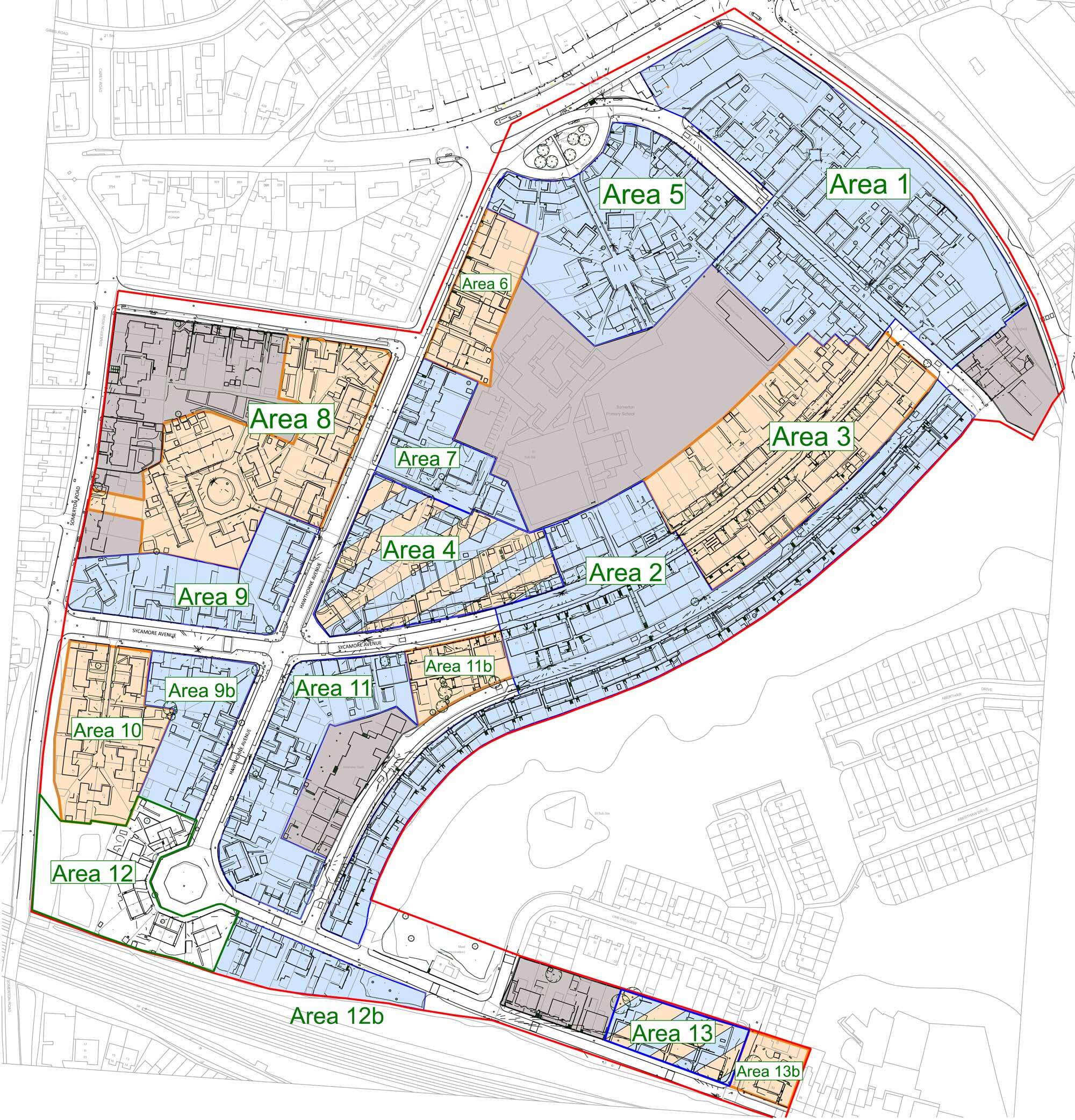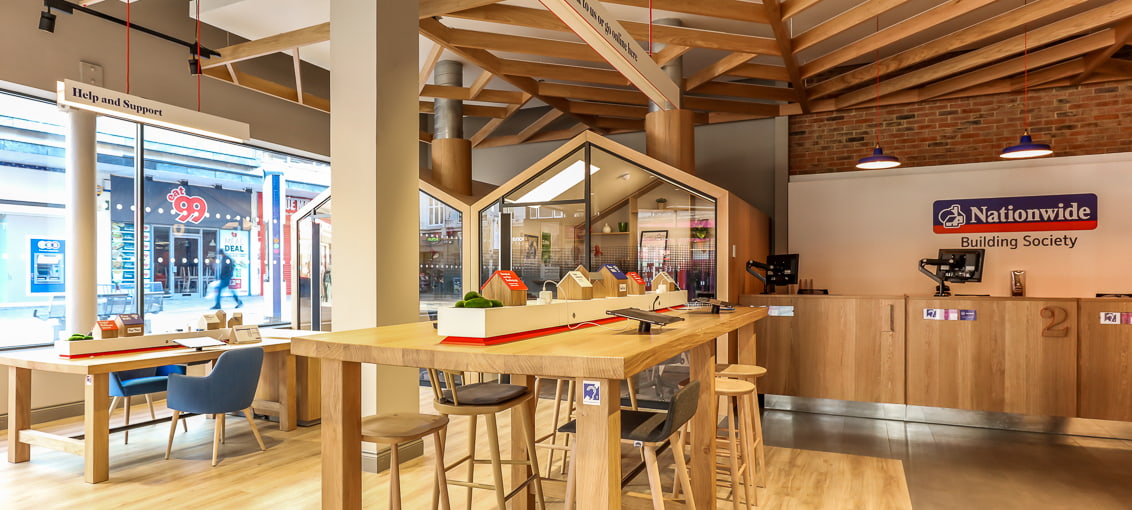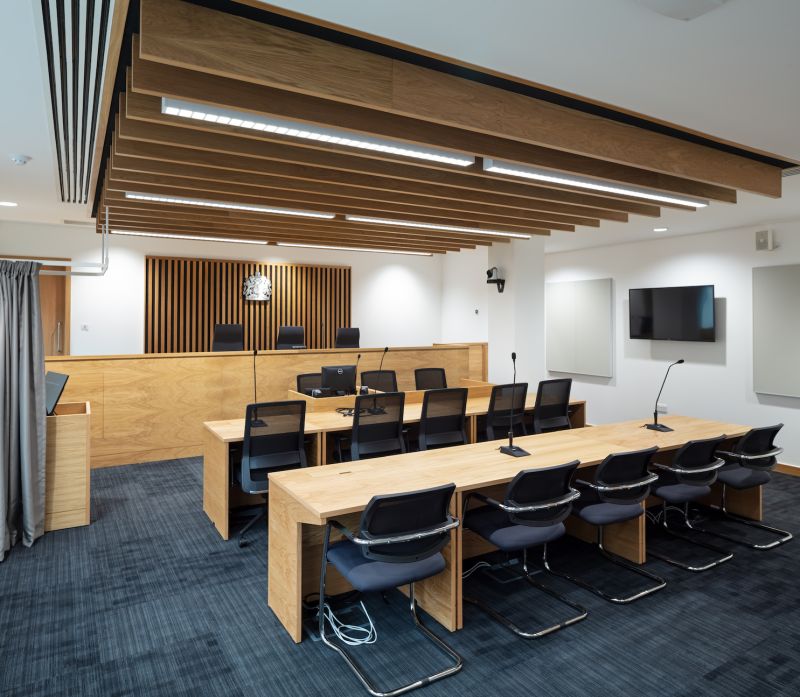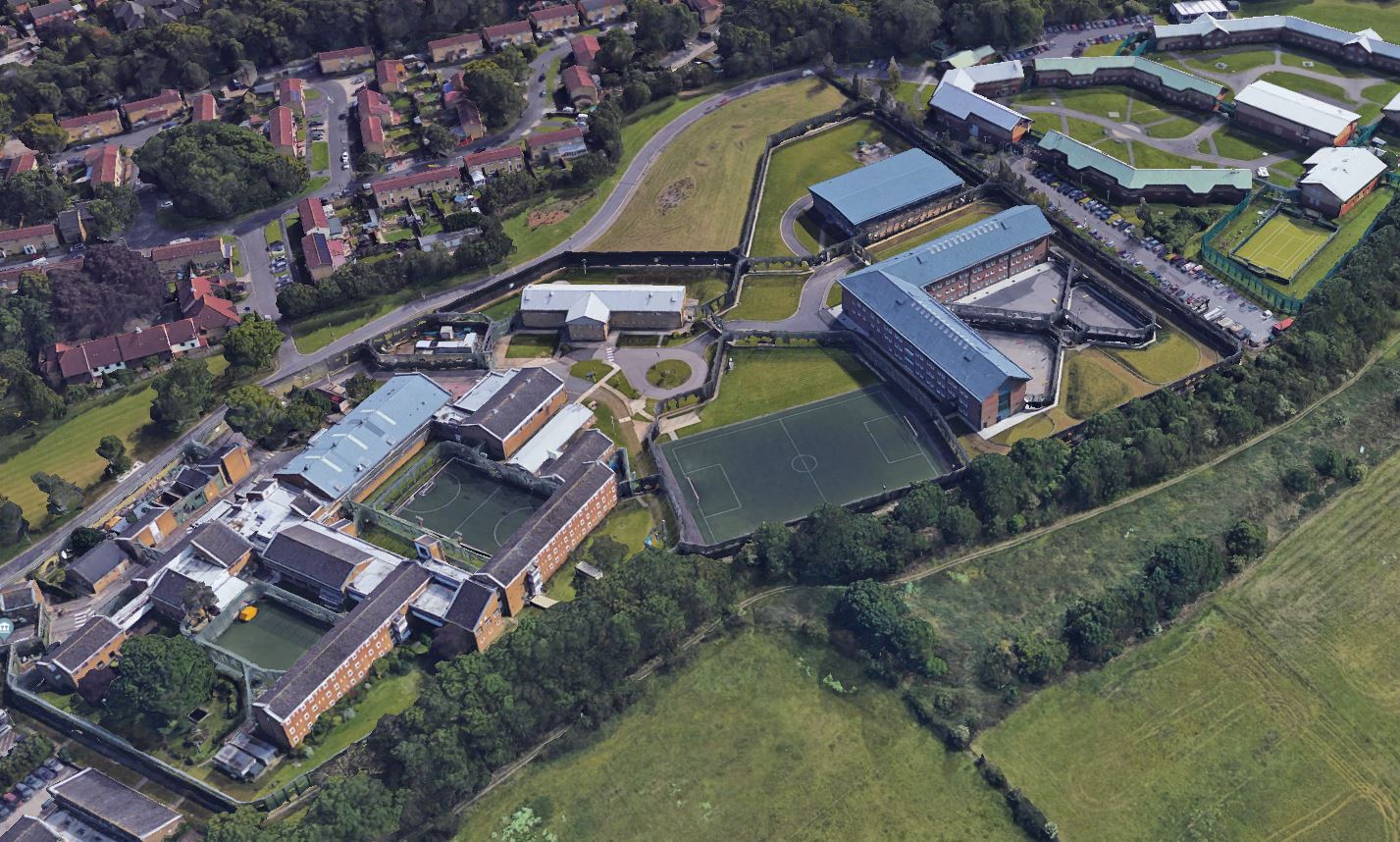
HLN / Our work
HLN GROUP
Projects
HLN have significant Architectural, Engineering and Principal Designer experience, working for both Public and Private sector clients. Our primary sectors include Residential, Industrial, Education, Financial, Healthcare, Commercial, Leisure and Custodial developments. Explore some of our recent work below.
Thank you! Your submission has been received!
Oops! Something went wrong while submitting the form.

Urdd, Llangrannog
Urdd Gobaith Cymru
Education

The Dorchester Hotel
The Dorchester
Residential

Tesco
Tesco Ltd
Retail

3M Loughborough
3M United Kingdom Plc
Commercial
.jpeg)
Egham Hill
Danehurst Developments
Residential

Cubric Cardiff
Cardiff University
Education

HMP PARC 1 & 2
G4S
Custodial

Tesco Express
Tesco Ltd
Retail

Vulcan House
Wates Living Space
Residential

Children's Centre
R. E. Phillips
Healthcare

Somerton Regeneration
Newport City Homes
Residential

Colston Street, Bristol
University of Bristol
Residential

HSBC Malta
HSBC
Financial

HSBC Liverpool
HSBC
Financial

Shand House
The Mansion Group
Residential


.jpeg)












